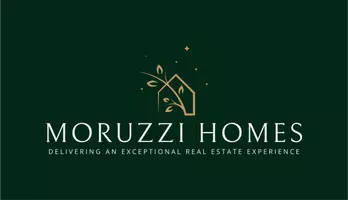$285,000
$289,000
1.4%For more information regarding the value of a property, please contact us for a free consultation.
2833 Gatling DR St Louis, MO 63129
3 Beds
2 Baths
1,443 SqFt
Key Details
Sold Price $285,000
Property Type Single Family Home
Sub Type Residential
Listing Status Sold
Purchase Type For Sale
Square Footage 1,443 sqft
Price per Sqft $197
Subdivision Gettysburg Estates 2
MLS Listing ID 22016535
Sold Date 04/26/22
Style Split Foyer
Bedrooms 3
Full Baths 2
Construction Status 46
HOA Fees $10/ann
Year Built 1976
Building Age 46
Lot Size 10,062 Sqft
Acres 0.231
Lot Dimensions 75x134x75x134
Property Sub-Type Residential
Property Description
This beautiful home is renovated, rebuilt & NOT your normal rehab - extreme attention to detail inside & out in this 3 bedroom, 2 bath charmer. Exterior updates include new soffits, facia, gutters & downspouts, rear exterior doors, 12x16 deck, 22x15 patio, garage door & opener. A one-of-a-kind solid oak double front door features beautiful cut class & oversized transom window showcased by a marble landing. An open floor plan, new custom kitchen w/ 42” cabinets, premium stainless appliances, stylish backsplash & quartz countertop. Take note of the beautiful wood floors through-out main level, panel doors w/new hardware, custom woodwork & railings and new LED lighting. Bathrooms include custom tiled shower/floor & 36" vanities w/quartz tops, floating mirrors & upgraded fixtures. Finished lower level w/walkout & wood fireplace. New electric panel & some new wiring, 5-year-old roof, extended driveway and much more. Backyard is level & partially Fenced. Open House Sunday 3/27 1:00 - 3:00
Location
State MO
County St Louis
Area Oakville
Rooms
Basement Concrete, Bathroom in LL, Fireplace in LL, Partially Finished, Walk-Out Access
Main Level Bedrooms 3
Interior
Interior Features Open Floorplan, Window Treatments, Some Wood Floors
Heating Forced Air
Cooling Electric
Fireplaces Number 1
Fireplaces Type Woodburning Fireplce
Fireplace Y
Appliance Dishwasher, Disposal, Microwave, Electric Oven, Stainless Steel Appliance(s)
Exterior
Parking Features true
Garage Spaces 1.0
Private Pool false
Building
Lot Description Level Lot, Partial Fencing
Sewer Public Sewer
Water Public
Architectural Style Traditional
Level or Stories Multi/Split
Structure Type Brk/Stn Veneer Frnt
Construction Status 46
Schools
Elementary Schools Wohlwend Elem.
Middle Schools Oakville Middle
High Schools Oakville Sr. High
School District Mehlville R-Ix
Others
Ownership Private
Acceptable Financing Cash Only, Conventional, FHA, VA
Listing Terms Cash Only, Conventional, FHA, VA
Special Listing Condition None
Read Less
Want to know what your home might be worth? Contact us for a FREE valuation!

Our team is ready to help you sell your home for the highest possible price ASAP
Bought with Brian Adler





