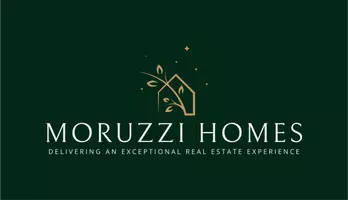$1,476,500
$1,385,000
6.6%For more information regarding the value of a property, please contact us for a free consultation.
7 Lindworth DR St Louis, MO 63124
4 Beds
5 Baths
5,028 SqFt
Key Details
Sold Price $1,476,500
Property Type Single Family Home
Sub Type Residential
Listing Status Sold
Purchase Type For Sale
Square Footage 5,028 sqft
Price per Sqft $293
Subdivision Us Surv 2852
MLS Listing ID 25001803
Sold Date 03/10/25
Style Other
Bedrooms 4
Full Baths 3
Half Baths 2
Construction Status 26
Year Built 1999
Building Age 26
Lot Size 0.630 Acres
Acres 0.63
Lot Dimensions 100x269
Property Sub-Type Residential
Property Description
This stunning 1.5 story home boasts an open floor plan highlighted by a stone double sided fireplace. This gourmet kitchen is a chef's dream featuring JennAir appliances, quartz countertops, a walk-in pantry, a wine cooler, and a spacious 6-person island. The main floor master suite is a luxurious retreat with a steam shower, a whirlpool tub, radiant ceramic tiled flooring, double vanities, and 2-walk-in closets. The private office provides the perfect workspace. Upstairs, you'll find three spacious bedrooms and two full baths and a second laundry room. The finished lower level is an entertainer's dream, featuring a large bar, movie area with surround sound, exercise room, half bath, and spacious family room. Enjoy year-round comfort with 2-zoned HVAC systems. The 3-car side entry garage includes a charging station for your electric vehicle and built-in shelving. Situated on over ½ acre, the backyard offers a large patio ideal for outdoor entertaining. This home truly has it all!
Location
State MO
County St Louis
Area Ladue
Rooms
Basement Partially Finished, Rec/Family Area, Storage Space
Main Level Bedrooms 1
Interior
Interior Features Bookcases, Open Floorplan, Window Treatments, Vaulted Ceiling, Walk-in Closet(s), Wet Bar, Some Wood Floors
Heating Forced Air, Zoned
Cooling Ceiling Fan(s), Electric
Fireplaces Number 1
Fireplaces Type Gas
Fireplace Y
Appliance Central Vacuum, Dishwasher, Disposal, Double Oven, Dryer, Ice Maker, Microwave, Gas Oven, Refrigerator, Stainless Steel Appliance(s), Washer, Wine Cooler
Exterior
Parking Features true
Garage Spaces 3.0
Private Pool false
Building
Lot Description Level Lot, Partial Fencing
Story 1.5
Sewer Public Sewer
Water Public
Architectural Style Traditional
Level or Stories One and One Half
Structure Type Frame
Construction Status 26
Schools
Elementary Schools Reed Elem.
Middle Schools Ladue Middle
High Schools Ladue Horton Watkins High
School District Ladue
Others
Ownership Private
Acceptable Financing Cash Only, Conventional, FHA, VA
Listing Terms Cash Only, Conventional, FHA, VA
Special Listing Condition Renovated, None
Read Less
Want to know what your home might be worth? Contact us for a FREE valuation!

Our team is ready to help you sell your home for the highest possible price ASAP
Bought with Lance Merrick





