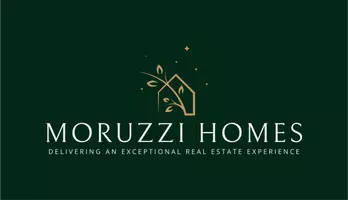$310,000
$274,900
12.8%For more information regarding the value of a property, please contact us for a free consultation.
52 Deer Lodge DR Fenton, MO 63026
3 Beds
2 Baths
2,648 SqFt
Key Details
Sold Price $310,000
Property Type Single Family Home
Sub Type Residential
Listing Status Sold
Purchase Type For Sale
Square Footage 2,648 sqft
Price per Sqft $117
Subdivision Brookwood 4
MLS Listing ID 25014946
Sold Date 04/14/25
Style Ranch
Bedrooms 3
Full Baths 2
Construction Status 52
Year Built 1973
Building Age 52
Lot Size 8,050 Sqft
Acres 0.1848
Lot Dimensions .185
Property Sub-Type Residential
Property Description
Welcome to this meticulously maintained sprawling ranch home on a desirable corner lot in Rockwood School District offering 3 beds, 2 baths, & 2,648 total sq ft! The living & dining areas, along w/ a cozy family room, feature beautiful wood flooring & open up to a charming patio through a sliding door, perfect for enjoying the backyard w/ family & friends. The cottage-style white kitchen is equipped w/ newer Whirlpool appliances & offers easy access to a delightful screened porch, ideal for warm evenings. The main floor boasts an owner's suite w/ full bathroom, plus 2 add'l bedrooms and 1/2 bath. Notable features include an extra deep 2-car garage w/ opener, newer Pella white vinyl double-hung windows, new metal siding (2024), partially finished lower level, and a white vinyl fence. All appliances are included! Conveniently located near major highways and all the shops & restaurants that Fenton has to offer! Welcome home!
Location
State MO
County St Louis
Area Rockwood Summit
Rooms
Basement Full, Partially Finished, Concrete, Rec/Family Area
Main Level Bedrooms 3
Interior
Interior Features Center Hall Plan, Window Treatments, Some Wood Floors
Heating Forced Air, Humidifier
Cooling Electric
Fireplaces Type None
Fireplace Y
Appliance Dishwasher, Disposal, Microwave, Gas Oven, Refrigerator
Exterior
Parking Features true
Garage Spaces 2.0
Private Pool false
Building
Lot Description Fencing, Level Lot
Story 1
Sewer Public Sewer
Water Public
Architectural Style Traditional
Level or Stories One
Structure Type Brk/Stn Veneer Frnt,Vinyl Siding
Construction Status 52
Schools
Elementary Schools Uthoff Valley Elem.
Middle Schools Rockwood South Middle
High Schools Rockwood Summit Sr. High
School District Rockwood R-Vi
Others
Ownership Private
Acceptable Financing Cash Only, Conventional, FHA, VA
Listing Terms Cash Only, Conventional, FHA, VA
Special Listing Condition None
Read Less
Want to know what your home might be worth? Contact us for a FREE valuation!

Our team is ready to help you sell your home for the highest possible price ASAP
Bought with Joseph Geary





