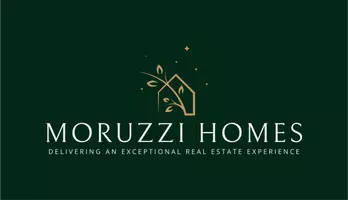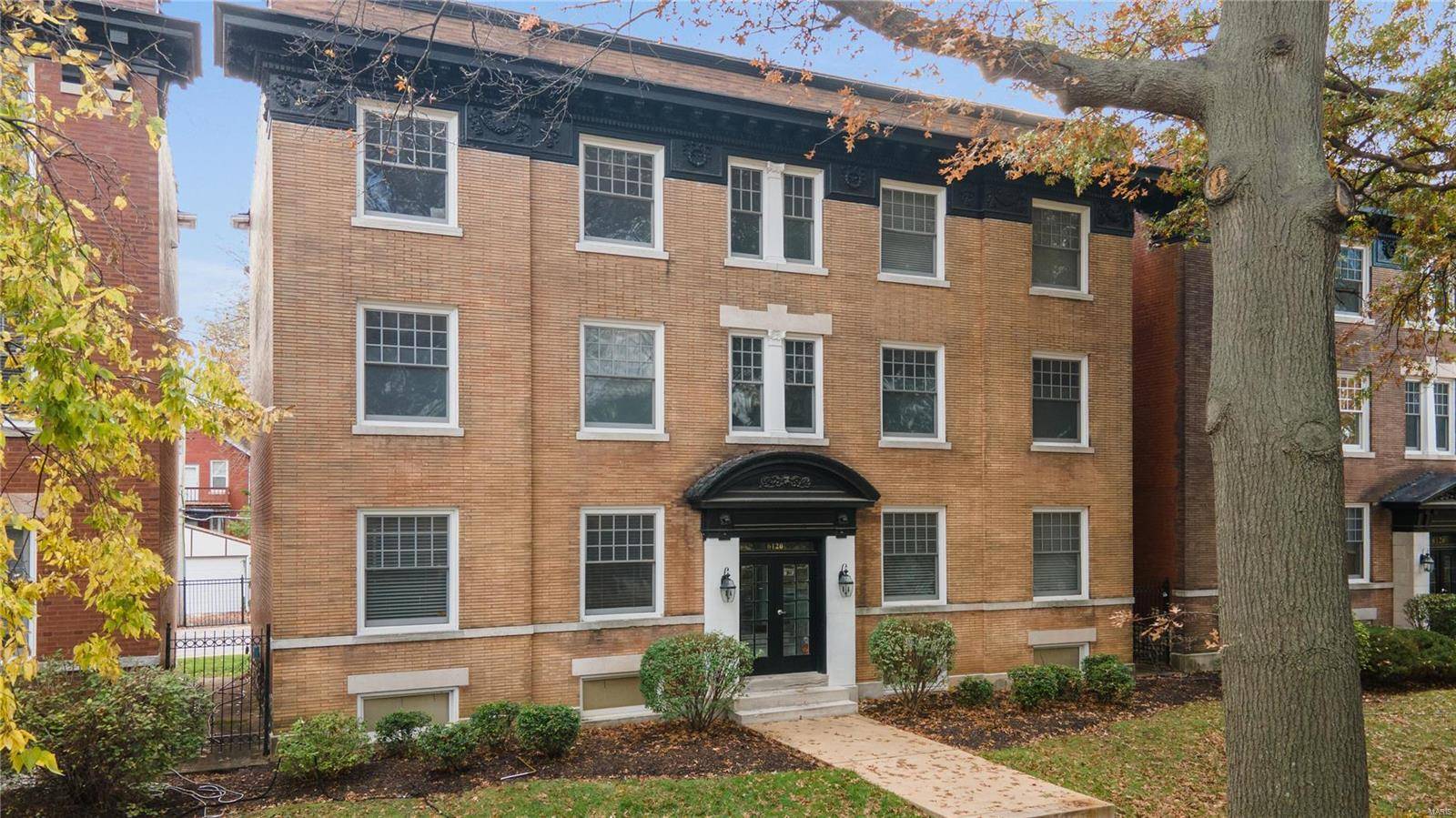$232,500
$240,000
3.1%For more information regarding the value of a property, please contact us for a free consultation.
6120 Washington BLVD #101 St Louis, MO 63112
2 Beds
2 Baths
1,556 SqFt
Key Details
Sold Price $232,500
Property Type Condo
Sub Type Condominium
Listing Status Sold
Purchase Type For Sale
Square Footage 1,556 sqft
Price per Sqft $149
Subdivision Forest Park Condos
MLS Listing ID 24069823
Sold Date 03/28/25
Bedrooms 2
Full Baths 2
HOA Fees $525/mo
Year Built 1910
Property Sub-Type Condominium
Property Description
CITY LIFE AWAITS! Over 1500 sq feet of open, bright space w/2 bedrooms, 2 full baths, and 2 assigned parking spaces in a gated lot! Lots of windows for great natural light in the living room, dining rm or office area. Kitchen w/pantry, SS appliances, gleaming granite counters, and large breakfast bar w/pendant lights. Still more space in the open floor plan for your kitchen table. Light engineered wood flooring throughout, fresh paint throughout, ceramic tile bthrm flooring, & the primary suite has a massive walk-through closet to the spacious bthrm w/double vanity, private water closet, and separate tub/shower. In-unit laundry and cozy deck are a coveted city condo bonus. Close to Wash U, Forest Park, & 1 street south of Delmar for great events & food! Enjoy concerts at The Pageant, Delmar Hall, & Blueberry Hill, or relax w/a cocktail on the Moonrise Hotel rooftop! Learn more about the BJC Live Near Your Work grant at
https://lnyw.wustl.edu/ Location: City, End Unit, Ground Level
Location
State MO
County St Louis City
Area 4 - Central West
Rooms
Basement Storage Space
Main Level Bedrooms 2
Interior
Interior Features Kitchen/Dining Room Combo, Open Floorplan, Walk-In Closet(s), Breakfast Bar, Kitchen Island, Granite Counters, Pantry, Double Vanity, Tub
Heating Electric
Cooling Central Air, Electric
Fireplaces Type None
Fireplace Y
Appliance Dishwasher, Disposal, Dryer, Microwave, Electric Range, Electric Oven, Refrigerator, Washer, Electric Water Heater
Laundry Main Level
Exterior
Parking Features false
Building
Story 1
Sewer Public Sewer
Water Public
Architectural Style Traditional, Apartment Style, Mid-Rise 3or4 Story, Garden
Level or Stories One
Structure Type Brick Veneer
Schools
Elementary Schools Hamilton Elem. Community Ed.
Middle Schools Langston Middle
High Schools Sumner High
School District St. Louis City
Others
HOA Fee Include Cooling,Maintenance Grounds,Maintenance Parking/Roads,Trash,Water
Ownership Private
Acceptable Financing Cash, Conventional
Listing Terms Cash, Conventional
Special Listing Condition Standard
Read Less
Want to know what your home might be worth? Contact us for a FREE valuation!

Our team is ready to help you sell your home for the highest possible price ASAP
Bought with KarenErlanger





