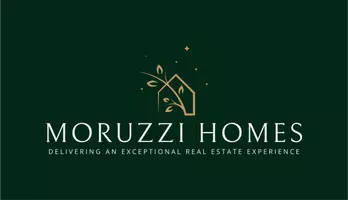$649,000
$669,000
3.0%For more information regarding the value of a property, please contact us for a free consultation.
143 Big River Drive Bonne Terre, MO 63628
5 Beds
4 Baths
5,122 SqFt
Key Details
Sold Price $649,000
Property Type Single Family Home
Sub Type Single Family Residence
Listing Status Sold
Purchase Type For Sale
Square Footage 5,122 sqft
Price per Sqft $126
Subdivision Big River Estate
MLS Listing ID 25030740
Sold Date 07/16/25
Bedrooms 5
Full Baths 3
Half Baths 1
HOA Fees $500
Year Built 2003
Lot Size 4.560 Acres
Acres 4.56
Lot Dimensions irregular
Property Sub-Type Single Family Residence
Property Description
Sellers have enjoyed their home and making updates and improvement during ownership. They're excited to be offering it to new owners. Located on a dead end road in the highly sought after Big River Estates situated on 4.5 acres. The level lot is partially fenced and offers plenty of privacy surrounded by mature trees. The main level offers 4 bedrooms, 2.5 baths, living room with fireplace, kitchen with breakfast bar and center island, main floor laundry/mud room and separate dining room. Lower level includes a 2nd kitchen, family room, bedroom, full bath and additional spaces for storage or to create your own space. An outdoor Hardy wood stove is in addition to force air heat. Along with the landscaping there is stamped concrete, a 3 car attached garage and a 4 car detached garage with 200 amp service. Come relax and enjoy the tranquility this property offers.
Location
State MO
County St. Francois
Area 705 - Bonne Terre
Rooms
Basement 8 ft + Pour, Bathroom, Full, Partially Finished, Concrete, Sleeping Area, Walk-Out Access
Main Level Bedrooms 4
Interior
Interior Features Separate Dining, High Ceilings, Coffered Ceiling(s), Open Floorplan, Walk-In Closet(s), Breakfast Bar, Kitchen Island, Custom Cabinetry, Granite Counters, Pantry, Double Vanity, Separate Shower
Heating Forced Air, Electric, Wood
Cooling Ceiling Fan(s), Central Air, Electric
Flooring Carpet, Hardwood
Fireplaces Number 1
Fireplaces Type Recreation Room, Blower Fan, Circulating, Insert, Living Room
Fireplace Y
Appliance Dishwasher, Dryer, Electric Cooktop, Ice Maker, Microwave, Electric Range, Electric Oven, Refrigerator, Stainless Steel Appliance(s), Washer, Water Softener, Electric Water Heater, Water Softener Rented
Laundry Main Level
Exterior
Parking Features true
Garage Spaces 7.0
Utilities Available Underground Utilities, Natural Gas Available
Building
Story 1
Sewer Septic Tank
Water Well
Architectural Style Traditional, Ranch
Level or Stories One
Structure Type Stone Veneer,Brick Veneer,Vinyl Siding
Schools
Elementary Schools Primary/Parkside/Intermediate
Middle Schools North Co. Middle
High Schools North Co. Sr. High
School District North St. Francois Co. R-I
Others
Ownership Private
Acceptable Financing Cash, Conventional, 1031 Exchange, FHA, Other, VA Loan
Listing Terms Cash, Conventional, 1031 Exchange, FHA, Other, VA Loan
Special Listing Condition Standard
Read Less
Want to know what your home might be worth? Contact us for a FREE valuation!

Our team is ready to help you sell your home for the highest possible price ASAP
Bought with Haley Spencer





