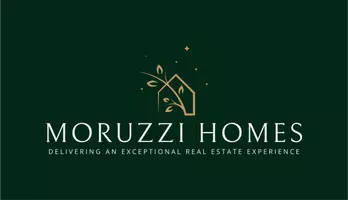$835,000
$835,000
For more information regarding the value of a property, please contact us for a free consultation.
3329 Snider DR Edwardsville, IL 62025
5 Beds
5 Baths
4,377 SqFt
Key Details
Sold Price $835,000
Property Type Single Family Home
Sub Type Single Family Residence
Listing Status Sold
Purchase Type For Sale
Square Footage 4,377 sqft
Price per Sqft $190
Subdivision Ebbets Field Estates
MLS Listing ID 25041424
Sold Date 07/25/25
Bedrooms 5
Full Baths 4
Half Baths 1
Year Built 2010
Acres 0.33
Lot Dimensions 151x120x124x47x42
Property Sub-Type Single Family Residence
Property Description
This is the one! Don't miss this 5BD/5TH home oasis with updates throughout, private salt-water in-ground pool, three car garage, finished LL and much more! Step into your new home with two-story foyer and hardwood flooring. Adjacent dining room/home office opens into amazing brand new chef's kitchen with upgraded cabinetry, stunning quartz countertops, and new SS appliances. Additional pantry space added! Kitchen opens into hearth room with gas fireplace and living room with an additional gas fireplace! Enjoy the view of your fully fenced backyard with covered deck, private salt-water in-ground pool, and fire pit! Second level includes spacious primary suite with huge walk-in closet, primary bath with jetted tub and separate shower. Additional three bedrooms, one with on-suite bathroom. LL with large family /recreation room, bar, fifth bedroom with egress, and bathroom. Freshly painted throughout, new plantation shutters, new crown moulding, new carpeting, new professionally sealed garage flooring, new lighting, new toilets, new garage shelving, new front door, new leaf guard, this list goes on! All backyard exterior furniture to convey with home! Please see supplement for all updates in 2024/2025!
Location
State IL
County Madison
Rooms
Basement 9 ft + Pour, Bathroom, Egress Window, Partially Finished, Storage Space
Interior
Interior Features Bar, Ceiling Fan(s), Crown Molding, Eat-in Kitchen, Entrance Foyer, High Speed Internet, Kitchen Island, Open Floorplan, Pantry, Separate Dining, Separate Shower, Storage, Two Story Entrance Foyer, Workshop/Hobby Area
Heating Forced Air
Cooling Central Air, Zoned
Fireplaces Number 2
Fireplaces Type Gas, Living Room, Other
Fireplace Y
Appliance Stainless Steel Appliance(s), Dishwasher, Disposal, Microwave, Gas Oven, Range Hood, Refrigerator, Gas Water Heater
Laundry 2nd Floor
Exterior
Exterior Feature Fire Pit, Private Yard
Parking Features true
Garage Spaces 3.0
Fence Fenced
Pool In Ground
Roof Type Architectural Shingle
Private Pool true
Building
Lot Description Landscaped, Level, Wooded
Story 2
Sewer Public Sewer
Water Public
Architectural Style Craftsman
Level or Stories Two
Structure Type Brick,Vinyl Siding
Schools
Elementary Schools Edwardsville Dist 7
High Schools Edwardsville
School District Edwardsville Dist 7
Others
Ownership Private
Acceptable Financing Cash, Conventional, FHA, VA Loan
Listing Terms Cash, Conventional, FHA, VA Loan
Read Less
Want to know what your home might be worth? Contact us for a FREE valuation!

Our team is ready to help you sell your home for the highest possible price ASAP
Bought with Betsy Butler





