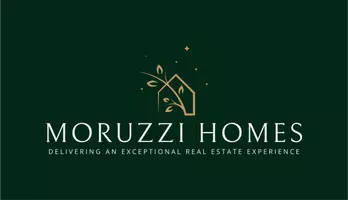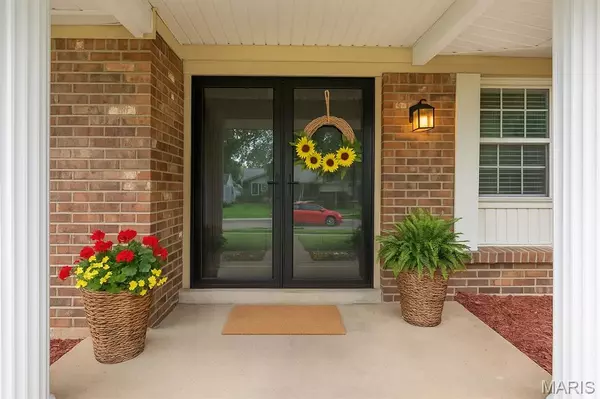$250,000
$250,000
For more information regarding the value of a property, please contact us for a free consultation.
12144 Wensley RD Black Jack, MO 63033
4 Beds
2 Baths
1,935 SqFt
Key Details
Sold Price $250,000
Property Type Single Family Home
Sub Type Single Family Residence
Listing Status Sold
Purchase Type For Sale
Square Footage 1,935 sqft
Price per Sqft $129
Subdivision Whitney Chase North
MLS Listing ID 25042579
Sold Date 07/31/25
Bedrooms 4
Full Baths 2
Year Built 1968
Acres 0.1901
Lot Dimensions 72 x 116
Property Sub-Type Single Family Residence
Property Description
Step into style and comfort in this fully renovated 3-bedroom, 2-bath ranch with an oversized 2-car garage—where modern updates meet timeless charm.
Inside, you'll love the bright, inviting floor plan designed for effortless entertaining. The spacious kitchen features sleek stainless steel appliances, a Bosch dishwasher, subway tile backsplash, and a large breakfast bar that flows seamlessly into the dining area and cozy family room with a wood-burning fireplace. Sliding glass doors lead to a private patio—perfect for indoor-outdoor living.
Throughout the main level, you'll find refinished hardwood floors that add warmth and elegance, complemented by luxury vinyl plank in the kitchen for easy upkeep. Both bathrooms have been stylishly updated with new vanities and fixtures.
Downstairs, a fully carpeted rec room and sleep space offer the perfect flex space for a home theater, gym, or game room. Bonus: brand new roof and low-maintenance upgrades throughout mean peace of mind for years to come.
~ Reserve your private showing TODAY!
Location
State MO
County St. Louis
Area 46 - Hazelwood East
Rooms
Basement Partially Finished, Full, Sleeping Area
Main Level Bedrooms 3
Interior
Interior Features Breakfast Bar, Breakfast Room, Dining/Living Room Combo, Eat-in Kitchen, Laminate Counters, Recessed Lighting
Heating Natural Gas
Cooling Central Air
Fireplaces Number 1
Fireplaces Type Family Room, Wood Burning
Fireplace Y
Appliance Gas Cooktop, ENERGY STAR Qualified Dishwasher, Microwave
Laundry In Basement
Exterior
Parking Features true
Garage Spaces 2.0
Fence Privacy
Private Pool false
Building
Lot Description Back Yard, Front Yard, Interior Lot, Landscaped, Level
Story 1
Sewer Public Sewer
Water Public
Architectural Style Traditional
Level or Stories One
Schools
Elementary Schools Townsend Elem.
Middle Schools East Middle
High Schools Hazelwood East High
School District Hazelwood
Others
Acceptable Financing Assumable, Cash, Conventional, FHA, VA Loan
Listing Terms Assumable, Cash, Conventional, FHA, VA Loan
Read Less
Want to know what your home might be worth? Contact us for a FREE valuation!

Our team is ready to help you sell your home for the highest possible price ASAP
Bought with Tracy Raspberry





